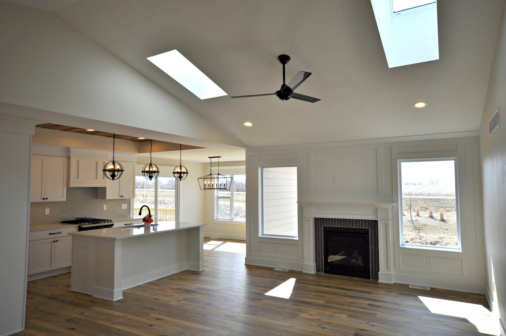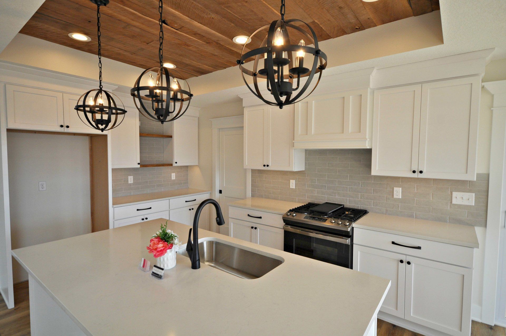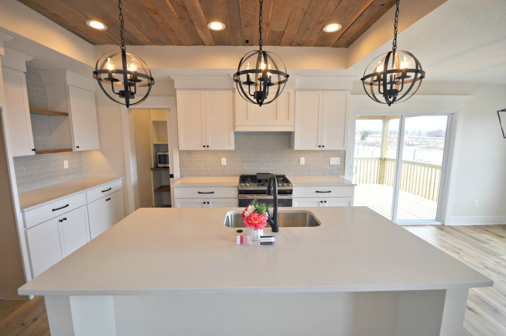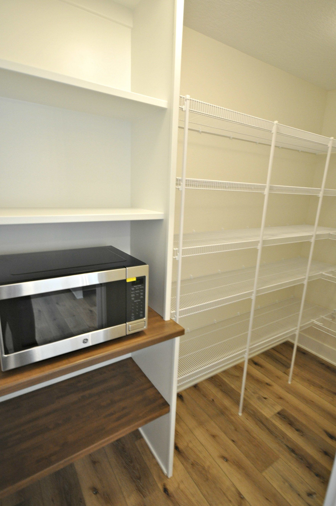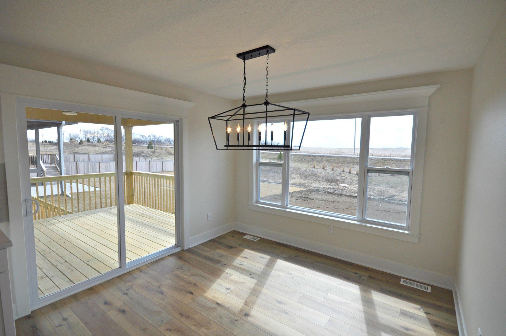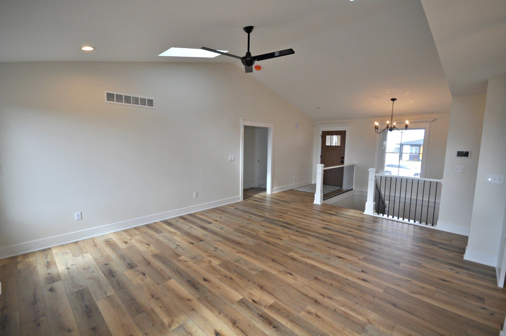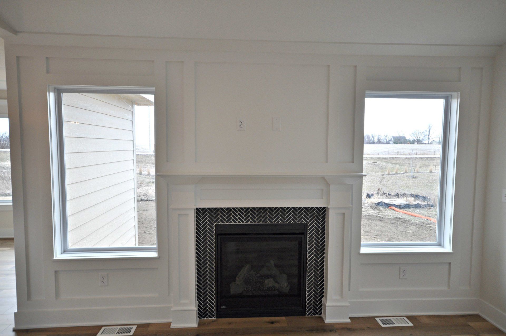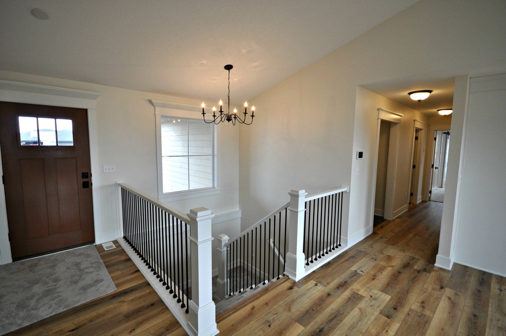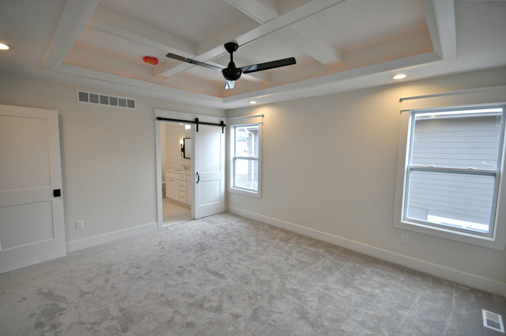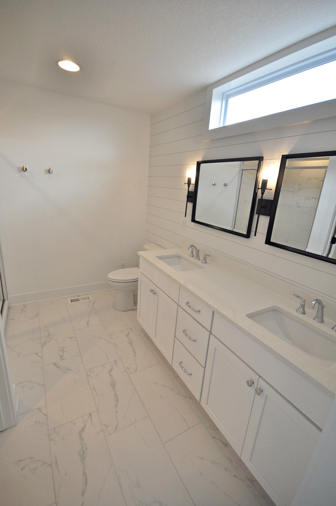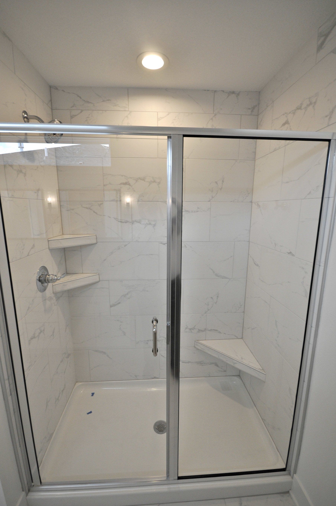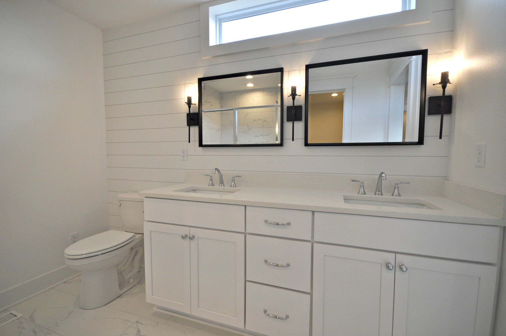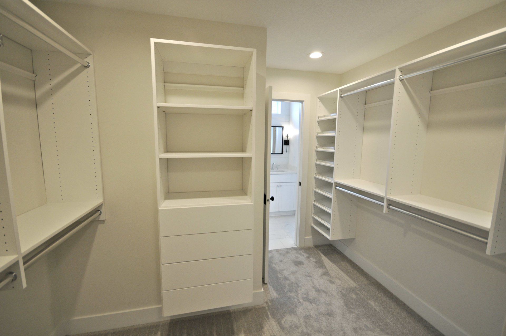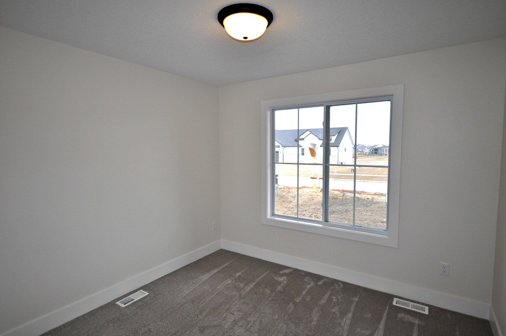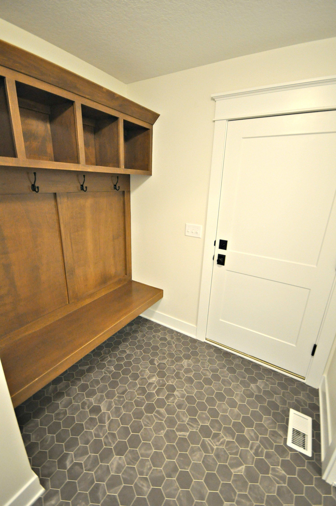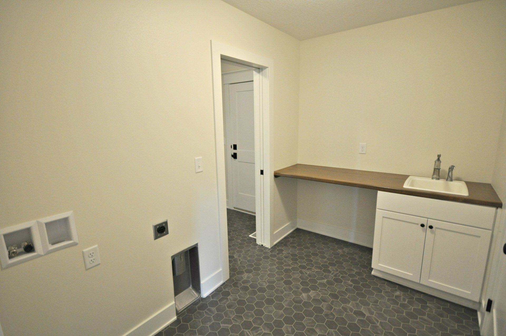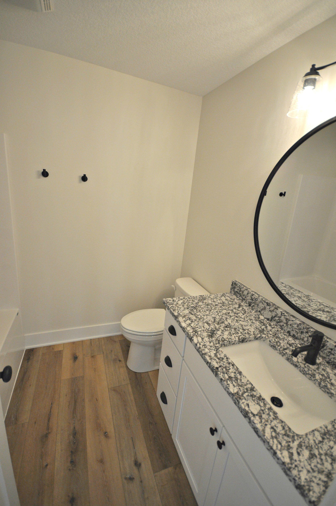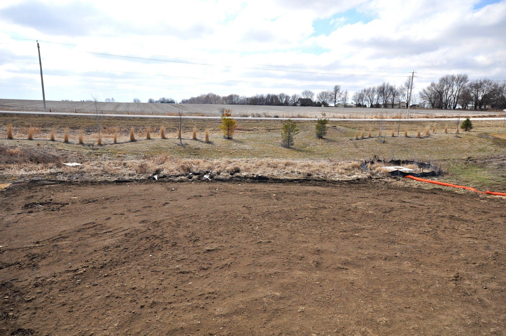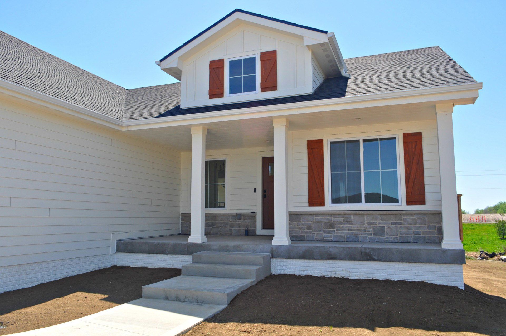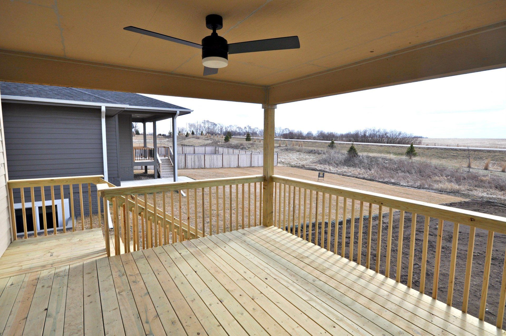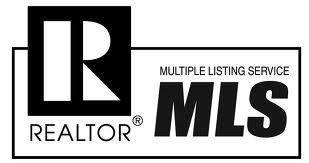2916 Partlow St. Norwalk, IA $359,900
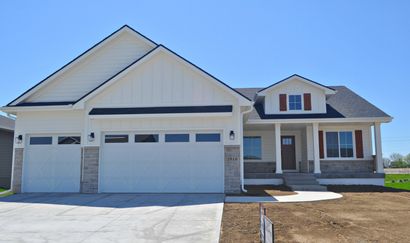
Beds: 4 Baths: 3 Year Built: 2019 Acres: .42
Living Area SF: 1,682 Taxes: $Abatement
Stunning Magnolia II Ranch plan by Elevate Homes! This one-of-a-kind home has the layout you've been looking for and unique features that you're sure to love! Very open floor plan featuring vaulted Great Rm w/skylights and fireplace. Stunning Kitchen w/barn-wood ceiling, two-tone quartz counters, 6' Cambria quartz island, SS appliances and walk-in pantry! Dining area leads to covered deck that overlooks the fully sodded yard. Private Master Suite features a custom tray ceiling and sliding barn door that leads to the en-suite bath w/double vanity, tiled shower and custom walk-in closet! Bedrooms 2 and 3 are located near the full bath. Mud Rm w/drop zone off 3C garage is near 1st Fl laundry w/utility sink. Daylight LL is already framed and stubbed for 4th bdrm, full bath, large family rm and wet bar! Bonus: Builder 2-10 warranty included! Norwalk 5 year partial tax abatement. Compare the quality craftsmanship of Elevate Homes and you won't go anywhere else!
